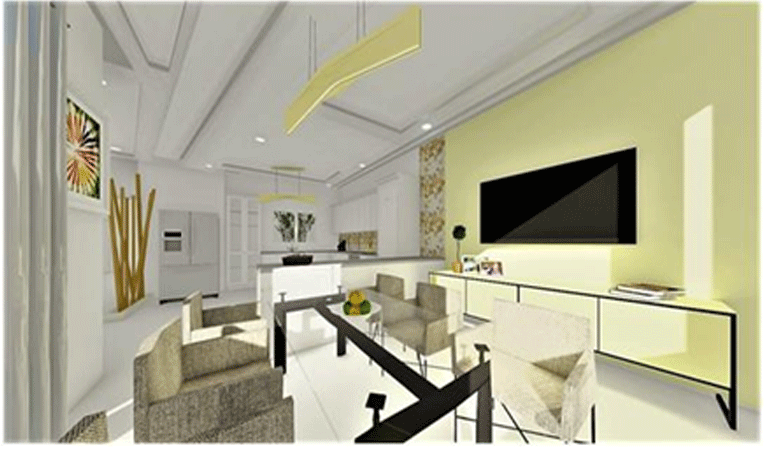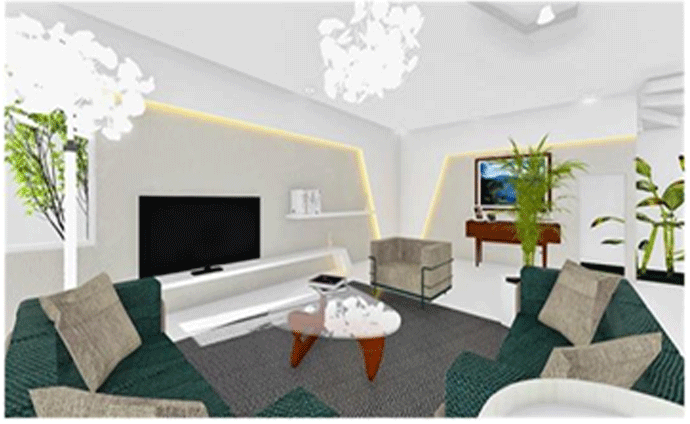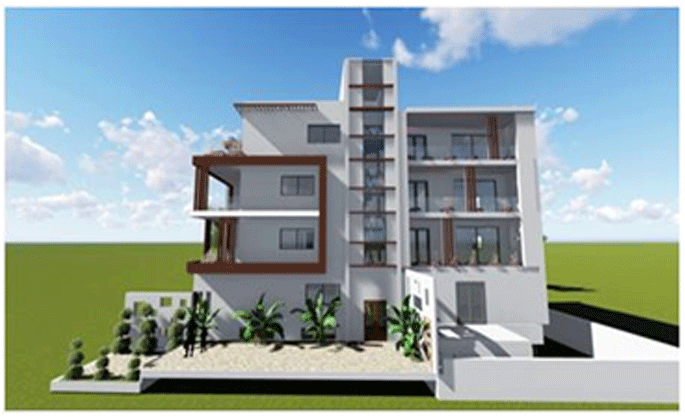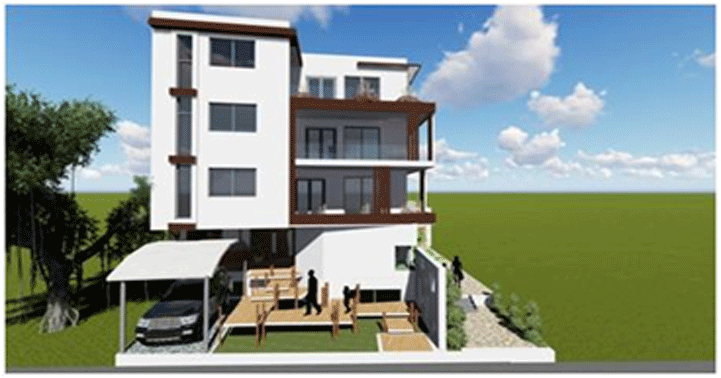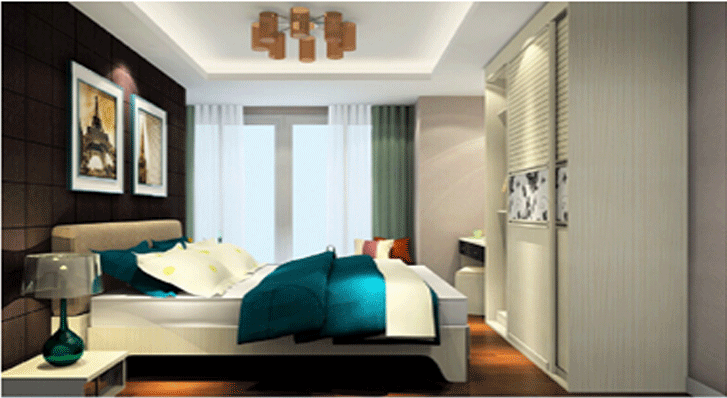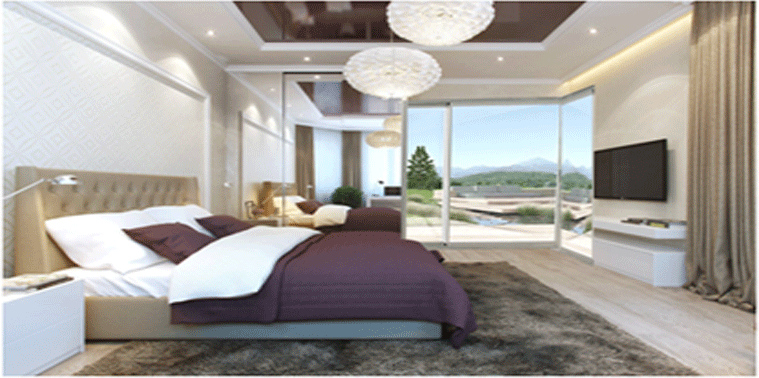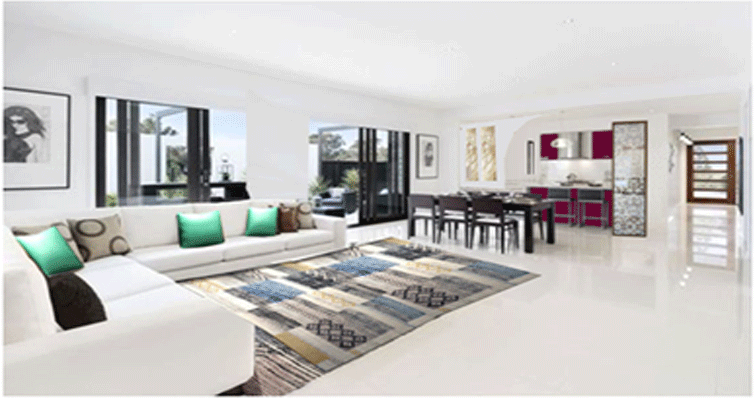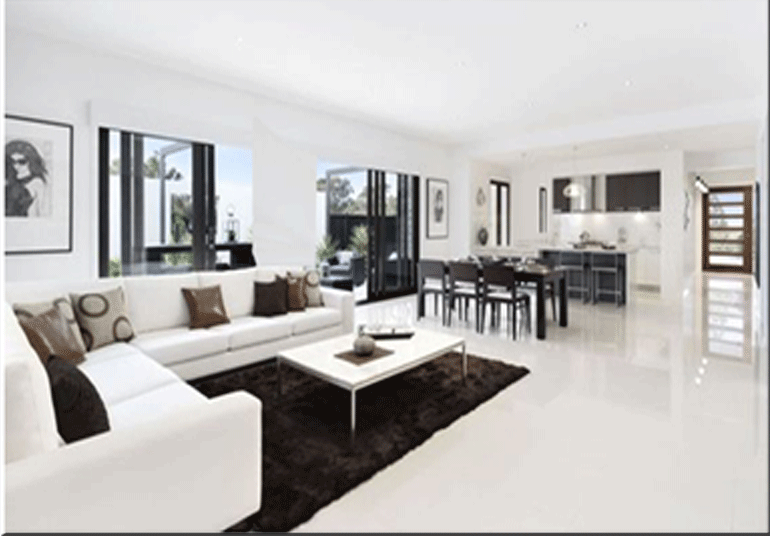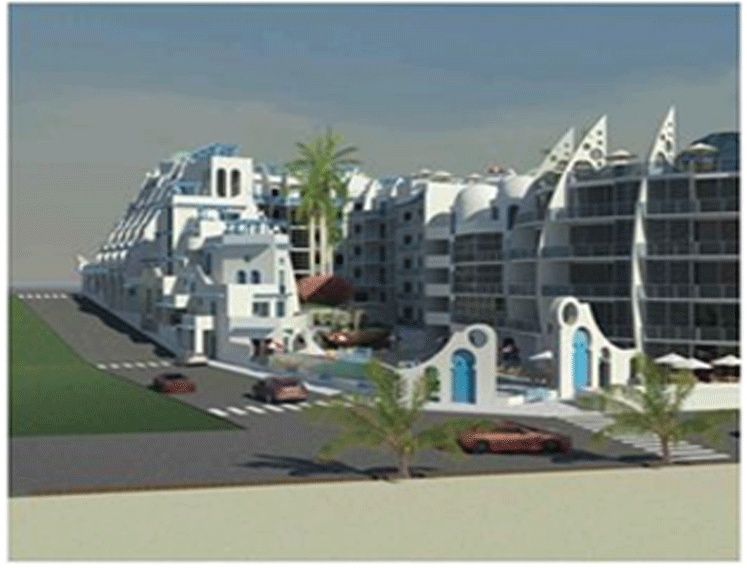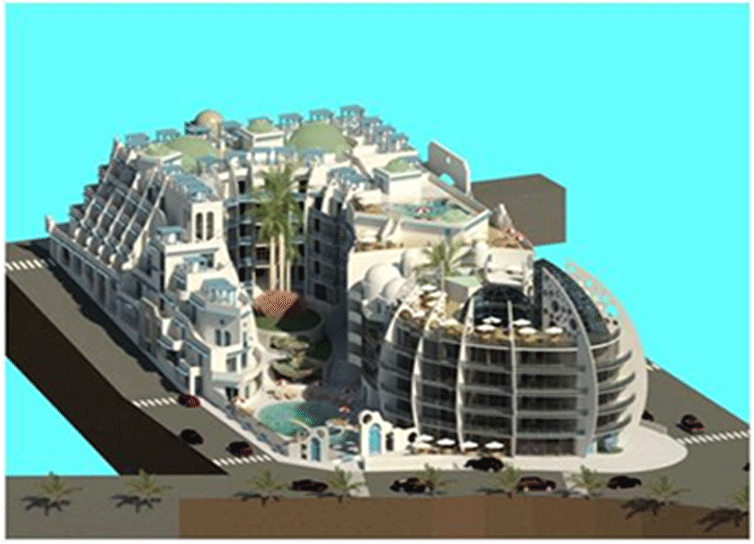

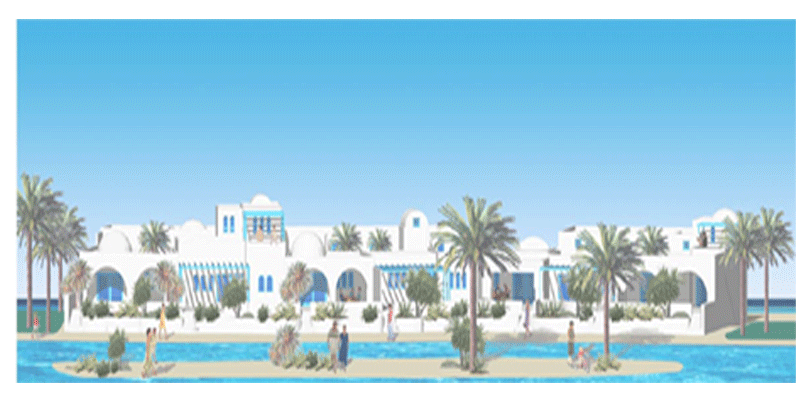
Project to establish a tourist village in Djerba. The objective of the project is to build a tourist village where you can enjoy the sun and the splendor of the landscape and at the same time have all the necessary amenities. This project will take into account the vulnerability of the site and avoid any heavy development likely to disturb its natural balance. It is designed is adapted to the natural potentialities of the site turned to the discovery of the natural and coastal area of the western part of the island, the planned development is in harmony with the environment, and well integrated into the site and landscapes....

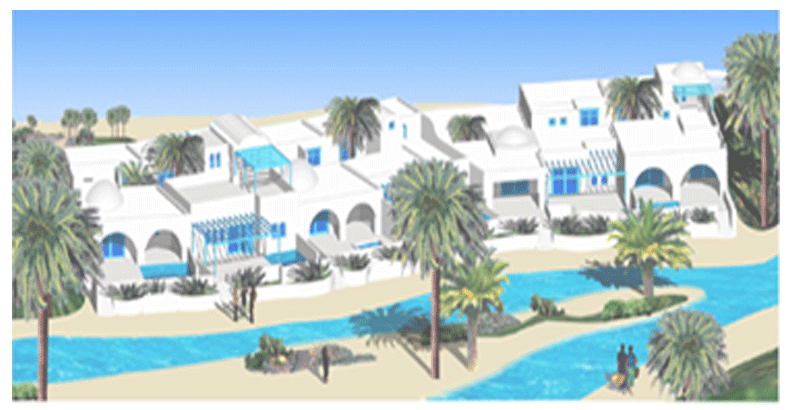
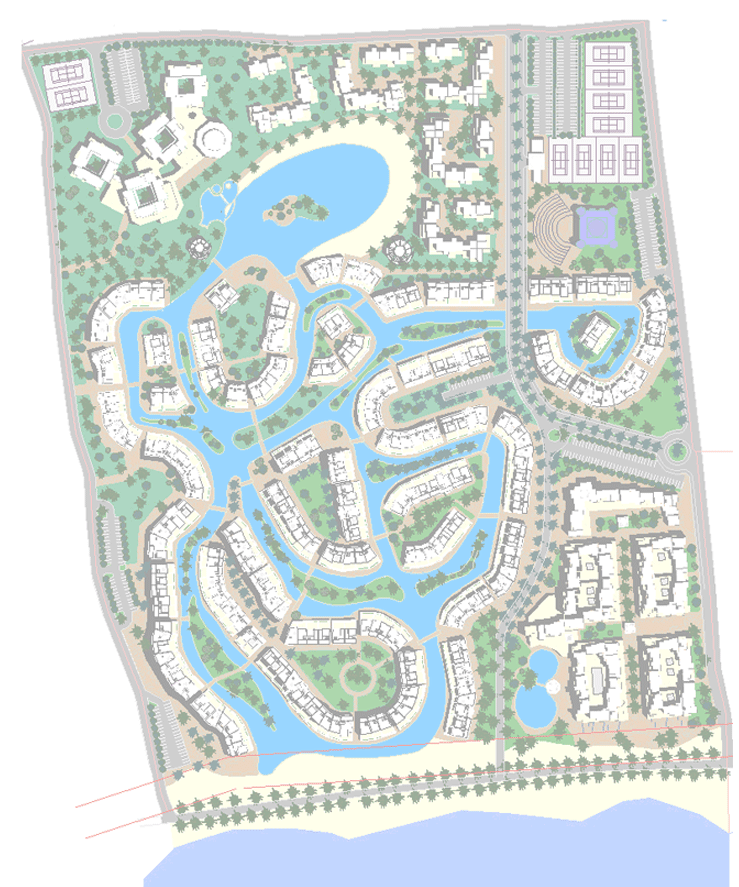
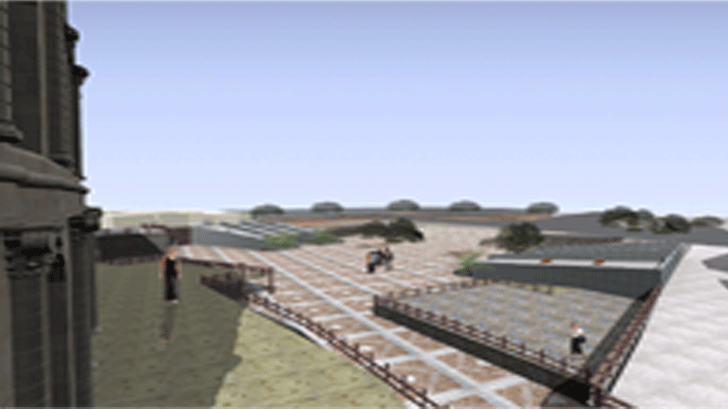
Project for a reception structure at the service of the coliseum of el jem. The objective of the project is to build a tourist village where you can enjoy the sun and the splendor of the landscape and at the same time have all the necessary amenities. This project will take into account the vulnerability of the site and avoid any heavy development likely to disturb its natural balance. It is designed is adapted to the natural potentialities of the site; turned towards the discovery of the natural and coastal area of the western part of the island; the planned layout is in harmony with the environment, and well integrated into the site and the landscapes. The project consists essentially of highlighting the amphitheater of El Jem by proposing adequate reception facilities. Our intervention is to help monument, to enforce it on the part of the population and the visitors and to try as much as possible to come up with these problems in order to offer him a better valorization and a better esteem especially after the evolution of the city, to assure the continuity from the cones of vision, try to take over the morphology of the amphitheatr and try to ensure the continuity of the street farhat hached up to the commercial street....

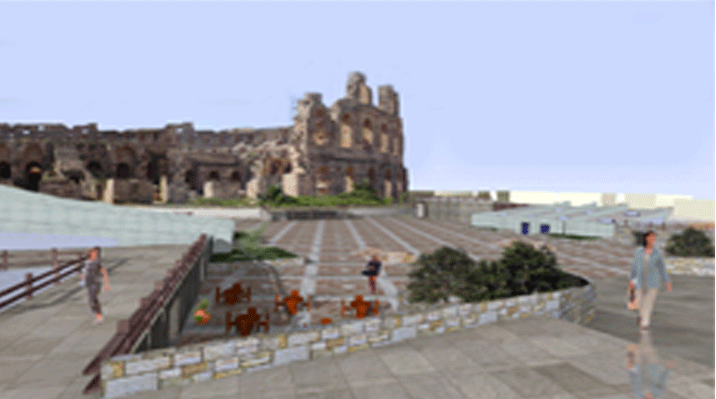
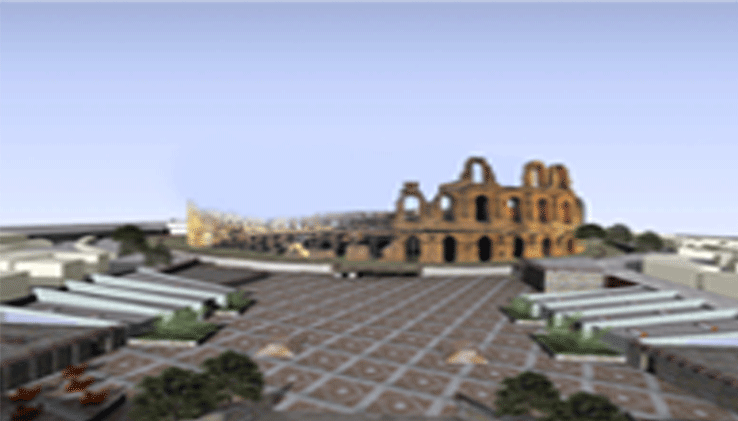
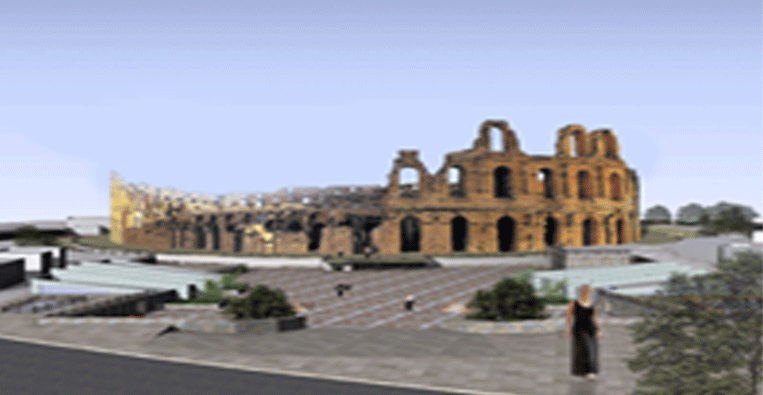
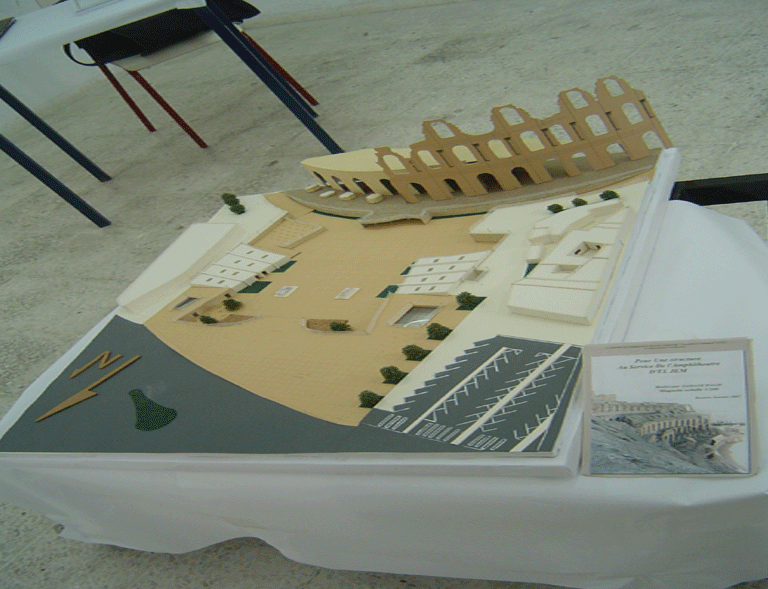
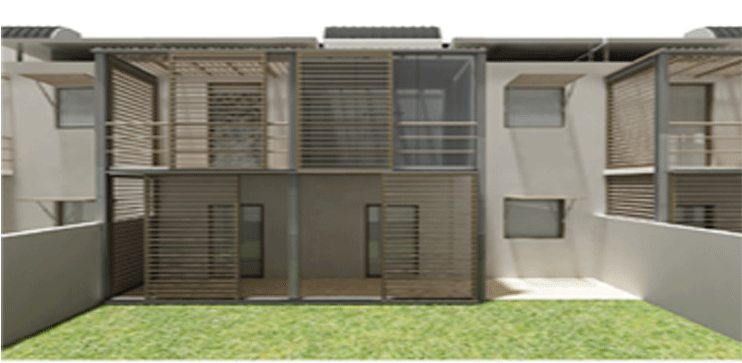
Project for the realization of 30 class A houses. Project of 30 dwellings where we will have to ensure the comfort in the summer season and the energy certification of class A....

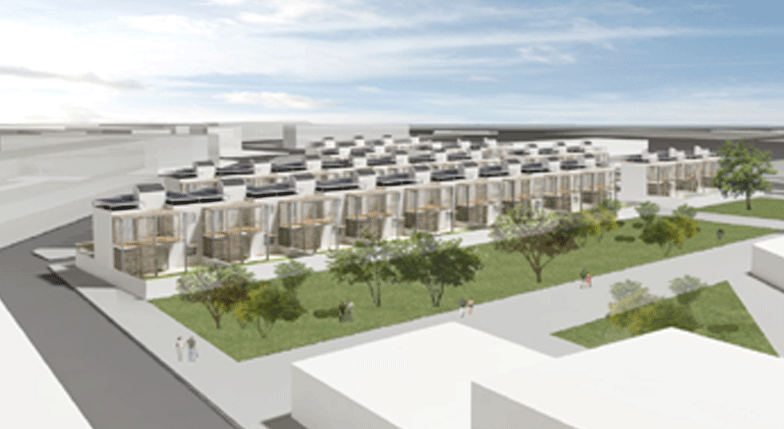
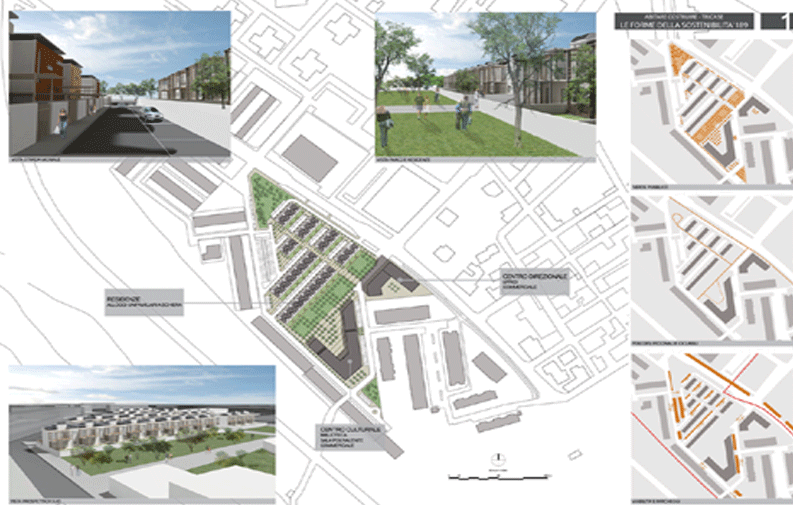
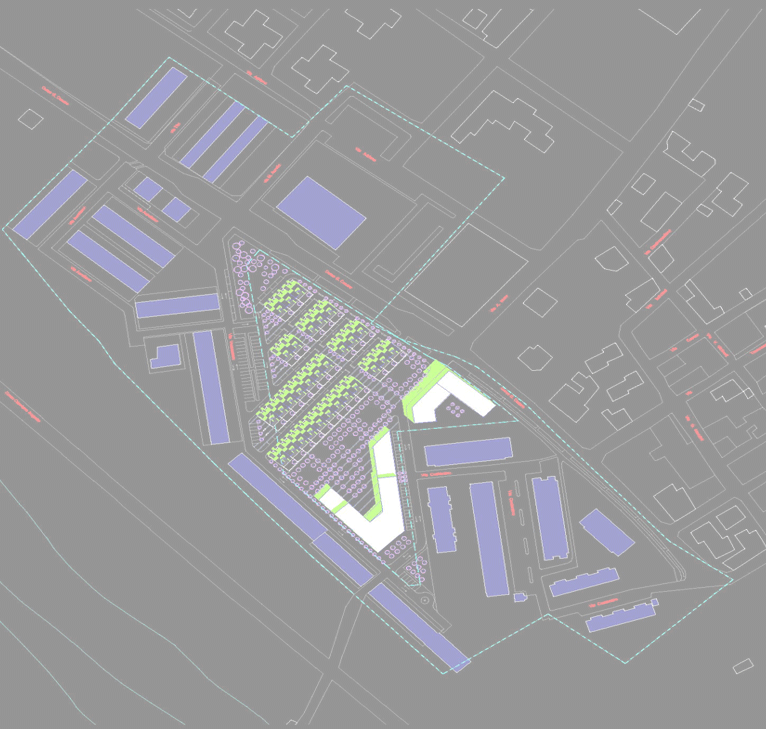
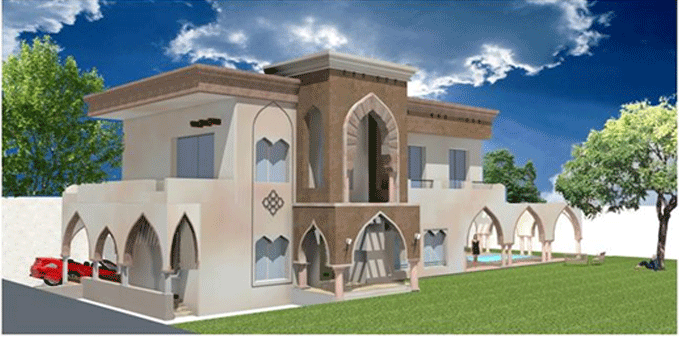
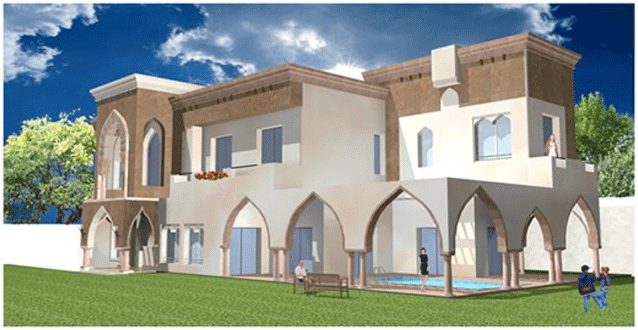
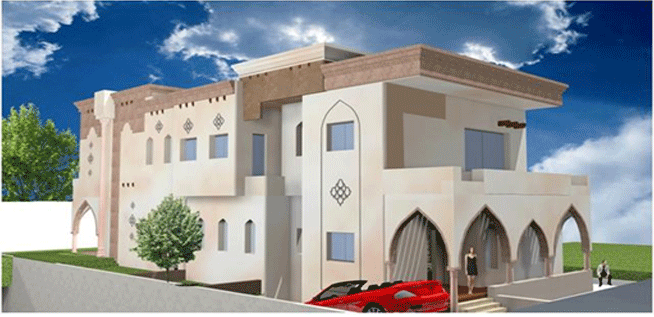
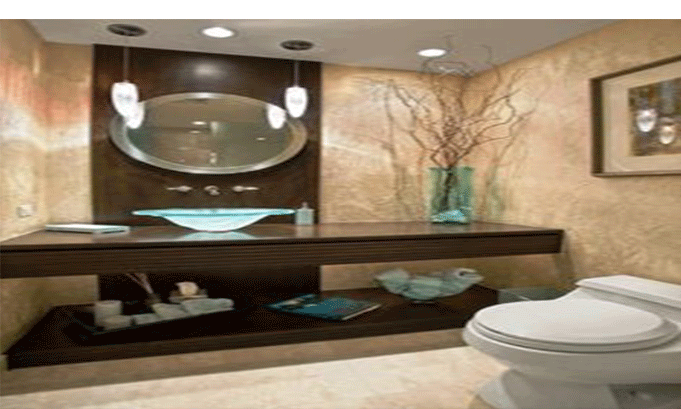
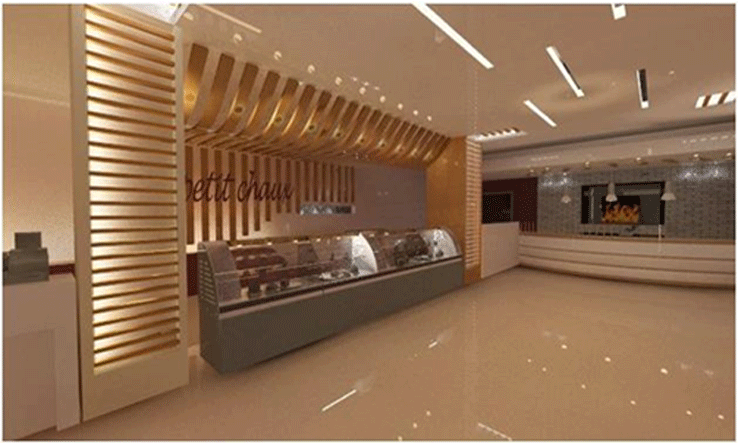
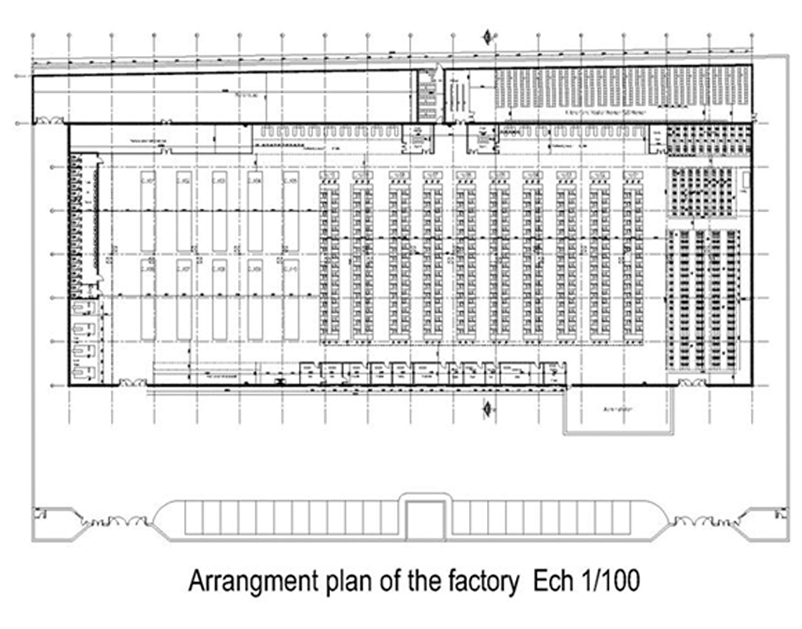
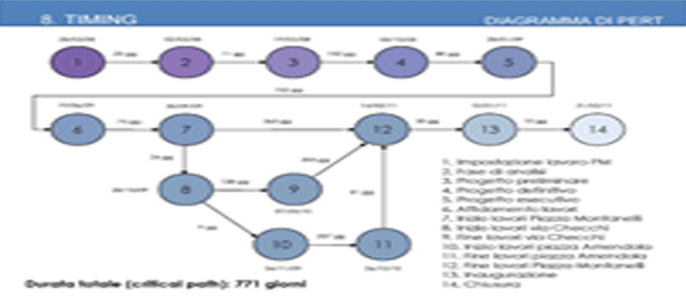
Project in fucecchio-italy for the renovation of two plates. Our objective is to requalify abandoned urban areas, strengthen the function of places to ensure functional and available places by maintaining access to activities and services. At the level of this project, the choice for the "project manager" method is very obvious; Indeed the planning and organization of the different stages of the evolution of the project from its conception to its realization through the determination of the stakeholders of the charter, wbs, timing, communication plan ... The fact of planning and planning all its different tasks allows us to anticipate and better come to the successful completion of the project while respecting the time factor....

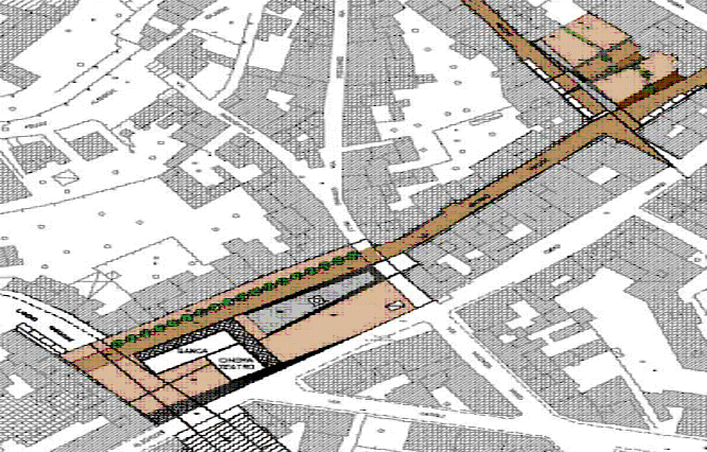
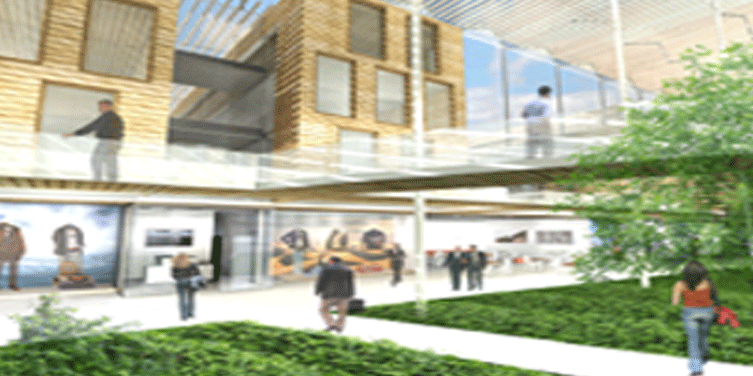
Project for the realization of an office complex in stabio-switzerland. Ensured environmental convenience and created a liveable environment within work and transparent. The complex forms a central element recognizable for its dimensions and characteristics and therefore of great visual impact (greenhouse). He invents it consists of completing the project inside the green; that is to say, to create a transparency between the outside and the inside by creating a place where the green will be the predominant and side-by-side element and transversely traversed by distributive routes, that the users guide to the different activities or inputs that they show themselves on this place. The complex is born with the aim of meeting the requirements of limitation of the energy expenditure and the ambient safeguard. The sostenibilità of the building is obtained by the exploitation of the present resources renewable energy in nature, adopting either active systems I am passive and with the enjoyment of material ecocompattibili....

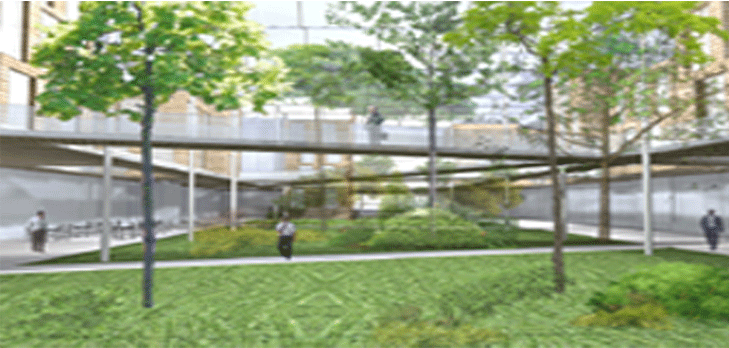
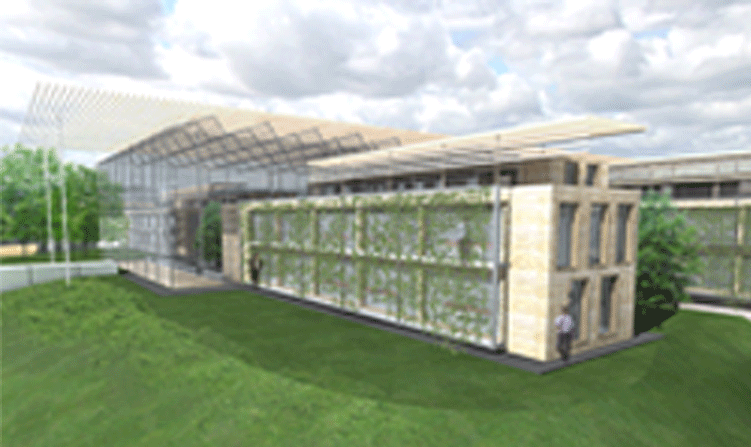
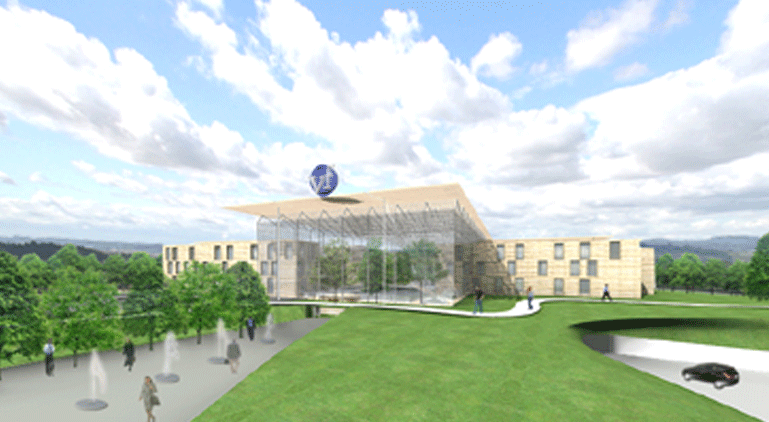
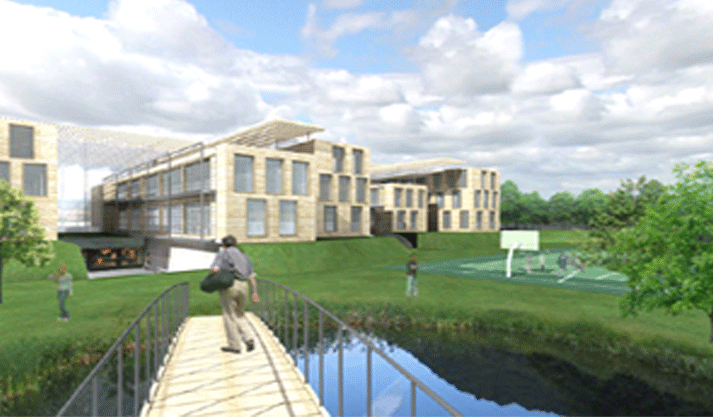
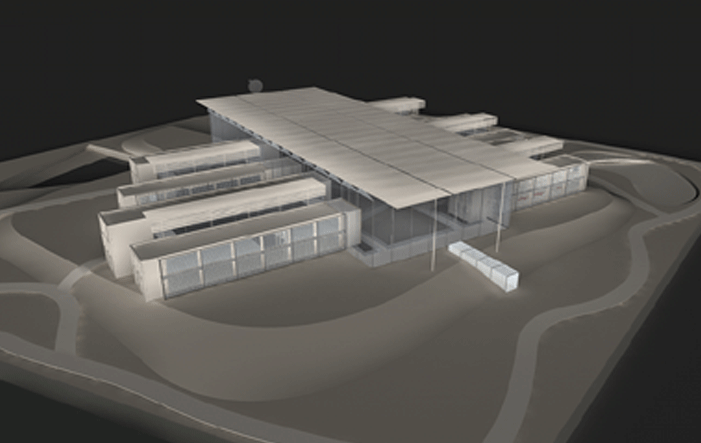
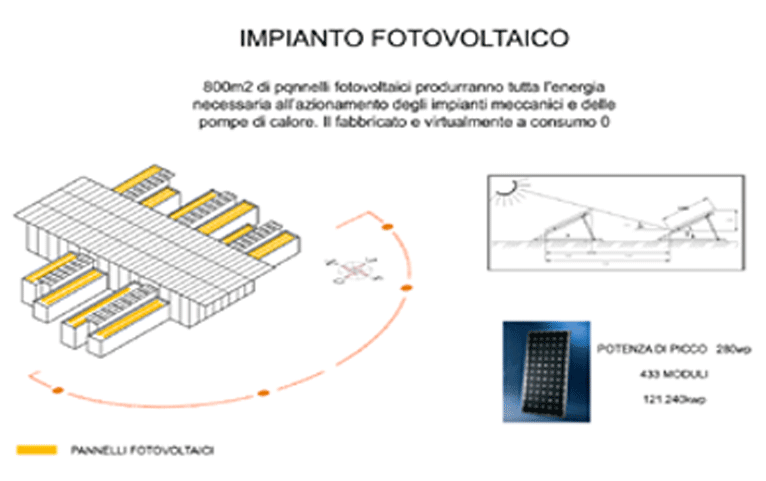
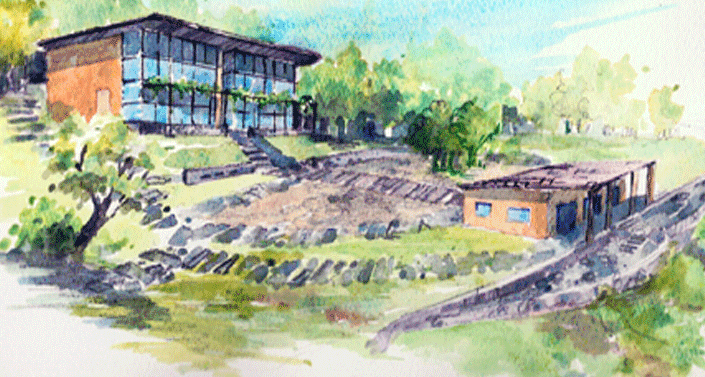
Project for the creation of two living modules Panta Rei(Italy). The analysis of the project was carried out in a scientific way also counts objective data as a territorial analysis and the study of climatic factors. This project is a challenge that allows us to exploit local resources taking into account the comfort, well-being, the reaction of the building to the outside, but especially the development and the impact on our project. The time factor is always present and in relation to the cost. The materials and construction techniques, simple, used have been exploited rationally.
The project is accessible both economically and technologically and in terms of self construction....

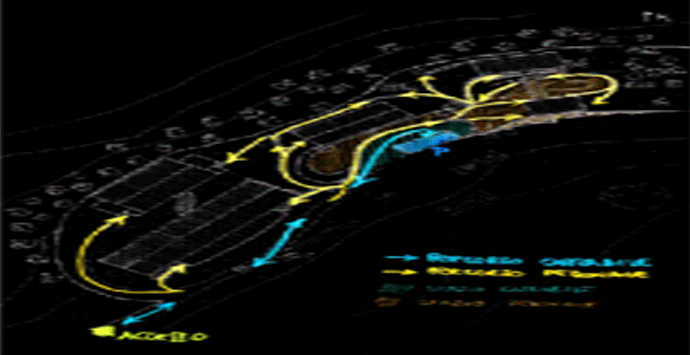
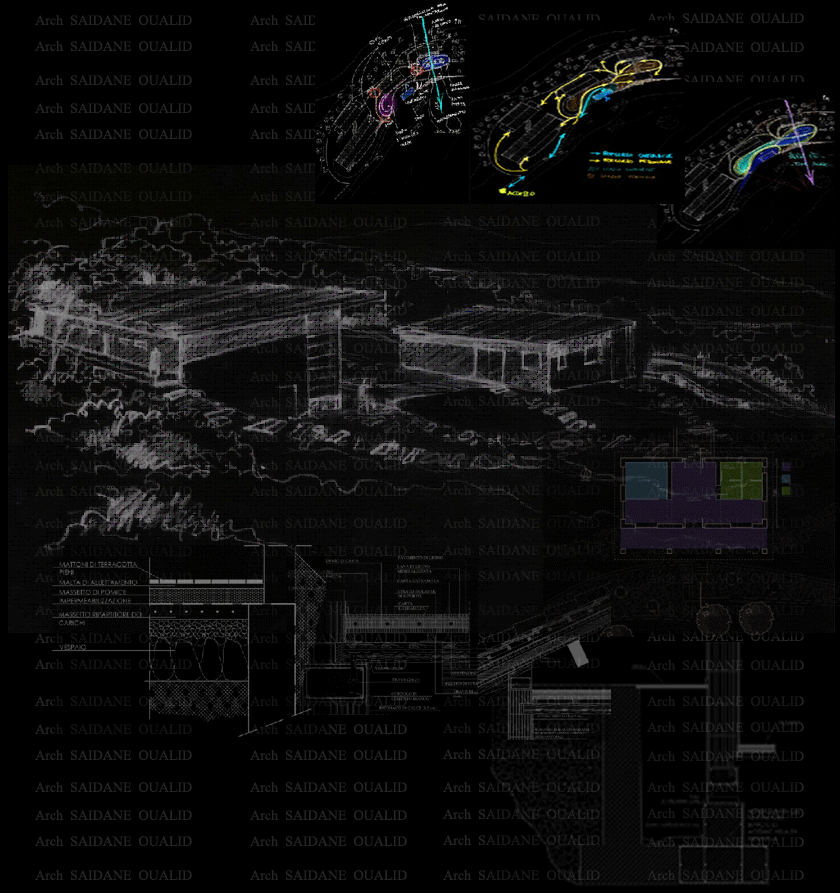
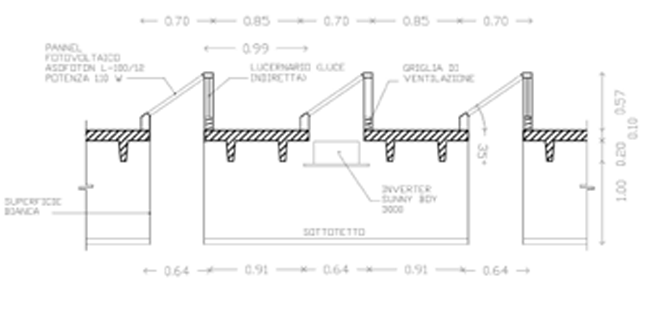
Project of a photovoltaic installation for an industrial building. Realization of a project of architectural integration of a photovoltaic installation with a power of 20 kWp for an industrial building in the locality of Sesto Fiorentino (Italy). The interest of this project is to design a plan of photovoltaic panels, to choose the type of panel to use and to provide an estimate of the cost of the project and the amount of Co2 saved. Our objective is to perform a light analysis that takes into account qualitative and quantitative models; where the integration between the luminescence project and the architectural it will reach a high level....

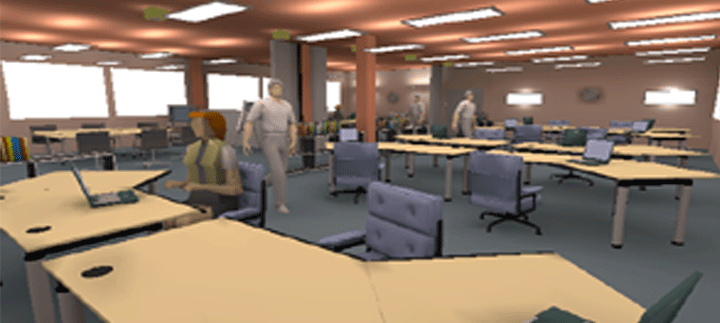
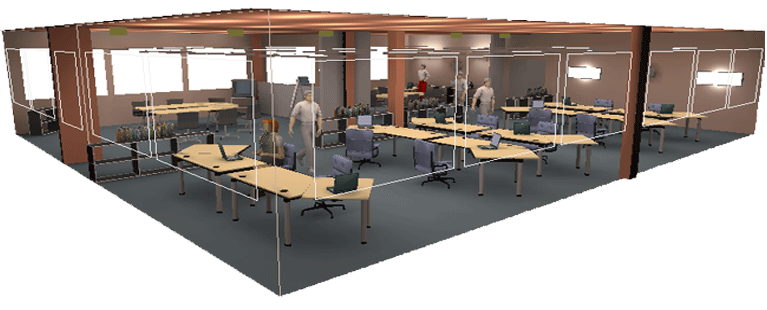
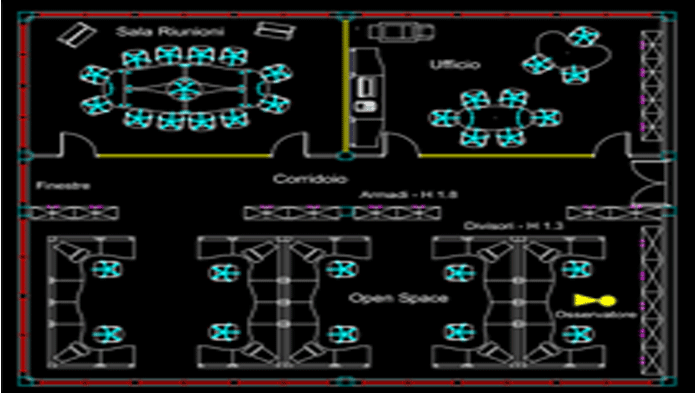
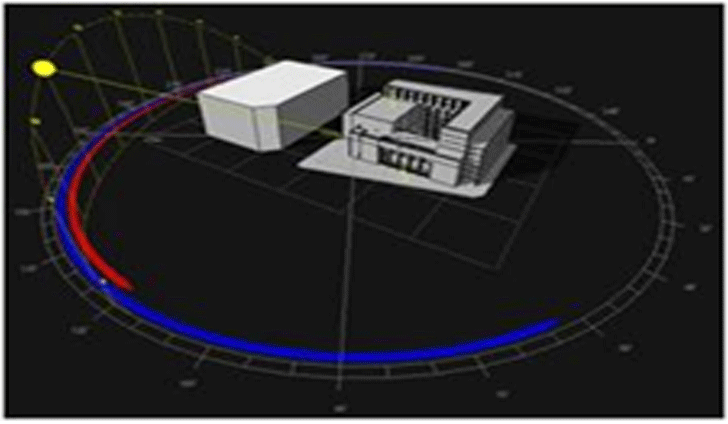
Competition project to build the new headquarters of the Ministry of Energy Industry and Small and Medium Enterprises....

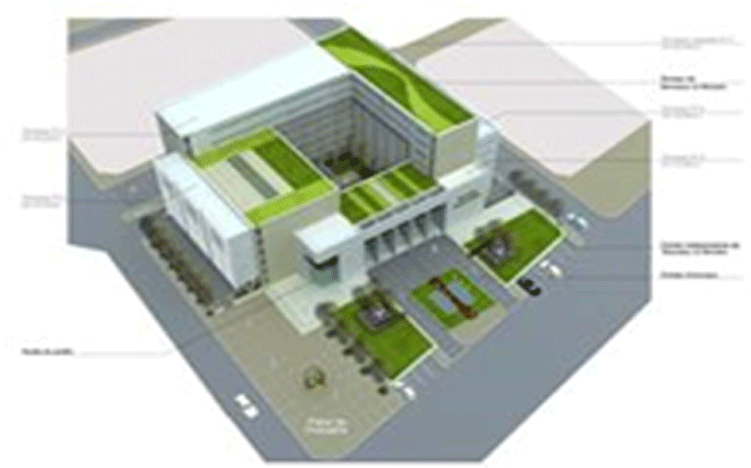
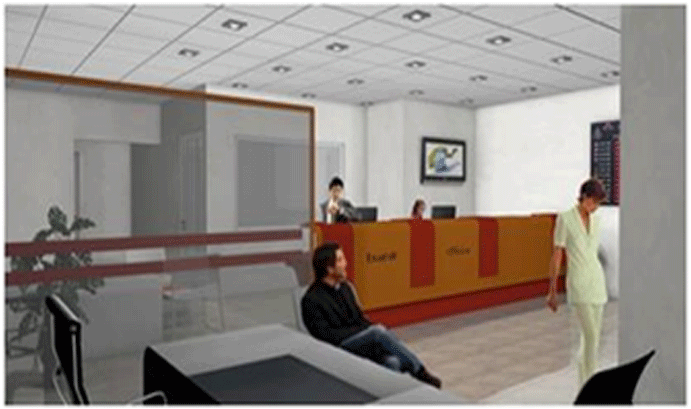
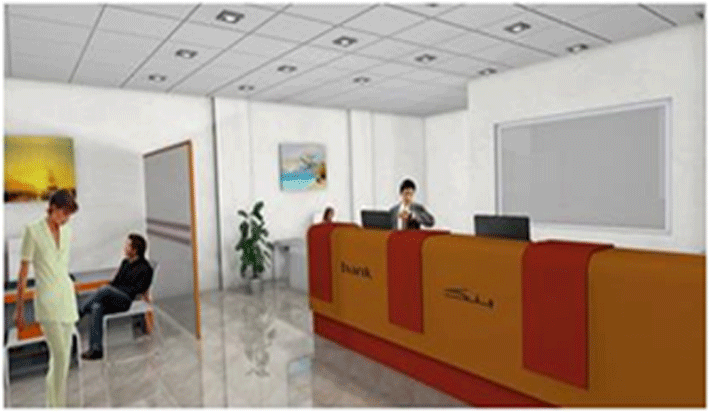
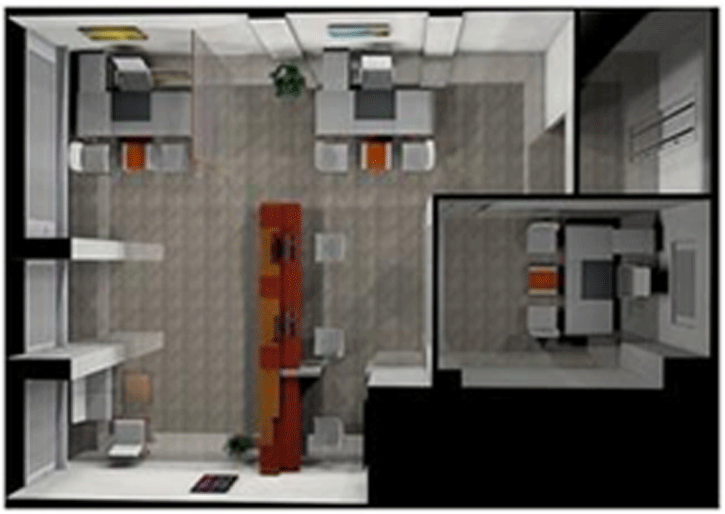
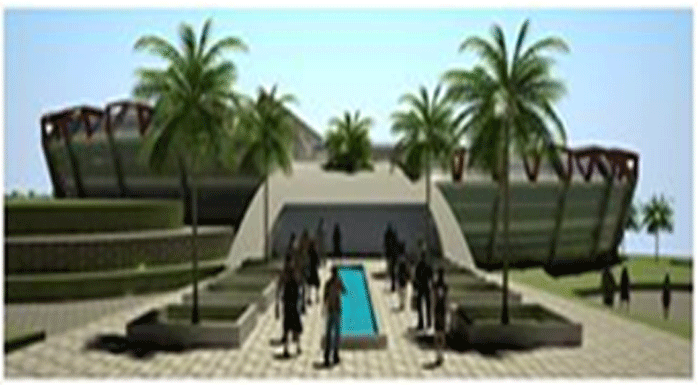
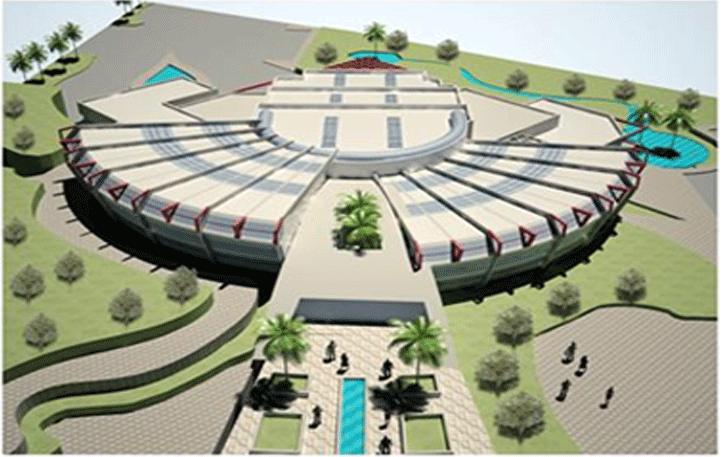
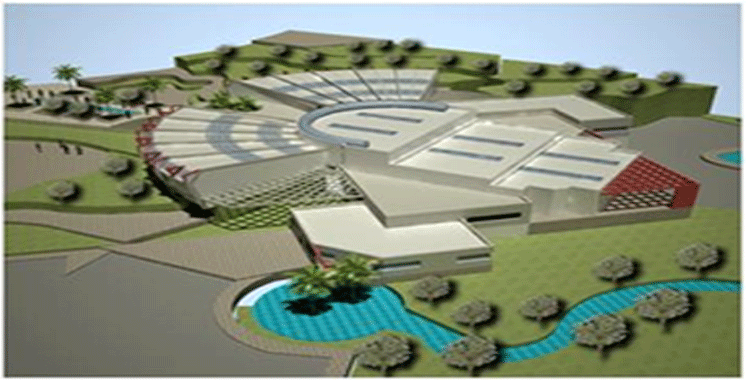
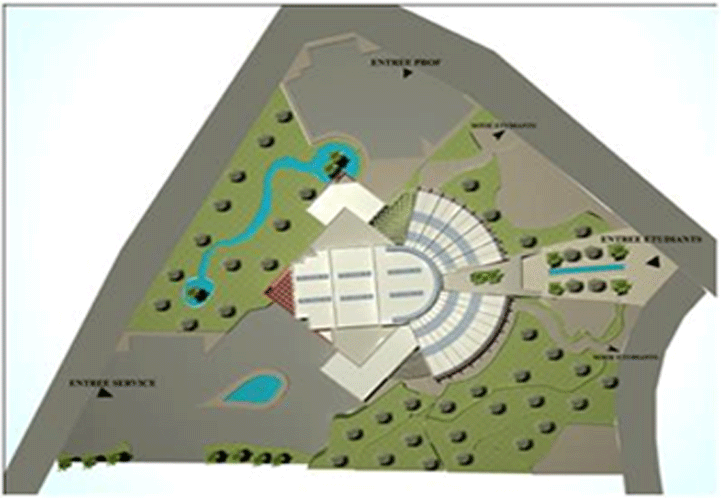
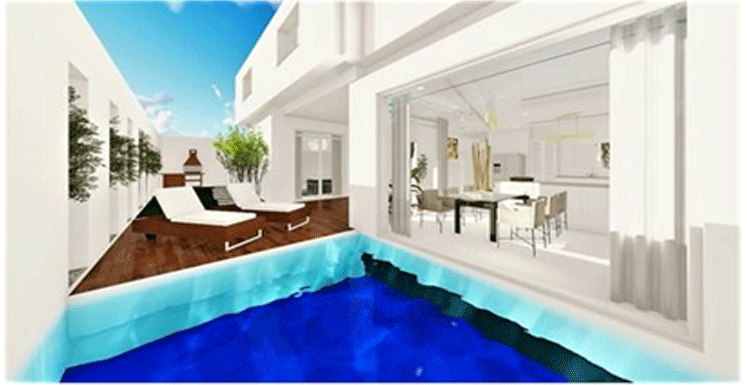
Project of construction and decoration of a house in Chatt Meriem-Sousse, Aout 2018....

